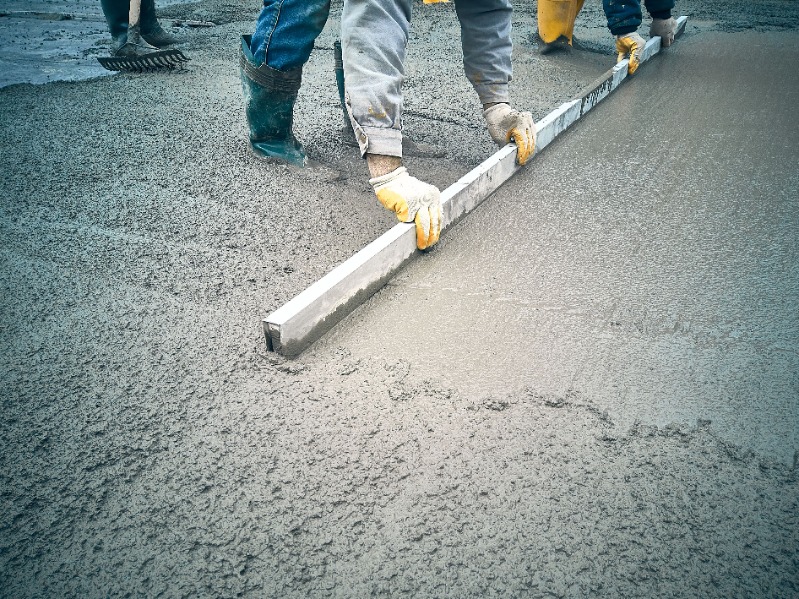
When you think of concrete, the words “artistic beauty” is probably not the first thing that pops in your mind. But an artfully beautiful concrete project was exactly the goal for a prestigious museum in Florida and an extensive pavilion project in Illinois.
The Norton Museum of Art in West Palm Beach, Florida required an extensive redo of their flooring that was in really rough shape. The project was a $100 million expansion and required considerable detail to the craftsmanship of the flooring. According to concreteconstruction.net, the museum wanted “the highest level of concrete seamless flooring possible.” They were not going to tolerate any level of imperfection such as roller marks, lint or dirt residue, pinholes, or noticeable seams. The challenging job involved the seamless knitting together of a worn and delaminated floor with a flawless and smooth flooring covering about 60,000 square feet. The general contractor, Gilbane Building Company, was confident in the project execution. They’ve worked for Sean Connery, the Bacardi family, and many wealthy residents of the Bahamas and Florida’s coast. The Gilbane team knew exactly who to hire and how to get the job done with absolute perfection. Gilbane’s senior project manager knows it’s imperative to have communication and appropriate oversight throughout the entire project, especially one of this size. He notes: “Once it’s polished, you’re cleaning, and then tack ragging and wiping. Then doing your first spray coat. To minimize pinholing, we ended up doing a wet slurry grind. The architect didn’t want any control joints, either.” The team used Rapid Set TXP Fast as the primer, Rapid Set LevelFlor for pre-leveling, and Rapid Set TRU SP as the architectural topping to ensure consistency and quality. The result was a flawless, beautiful floor to match the incredible design of the museum.
Architect Louis Kahn is driven by creating material efficacy through sustainable approaches to design. The Stereoform Slab Pavilion in Chicago’s West Loop neighborhood was designed for the 2019 Chicago Architecture Biennial to demonstrate how concrete can be formed in an “expressive range of this modernity-defining material.” Redshift.com states: “The methods used for the Stereoform Slab also show how standard structural systems can be enhanced with subtle, beautiful waves of digitally fabricated concrete. For such a ubiquitous building material, finding new ways to realize these designs with better CO2 embodiment could have significant reach.” The pavilion was designed by SOM, an architecture megafirm, with the initial molds and forms coming from Denmark firm, Odico Construction Robotics. The roof is a rectilinear slab, but the waves of concrete flow out from the slab and create a “subtle poetry” in its support. The fine tuning of this project used 20% less materials. Forming concrete slabs for projects such as these can make up about 50% of the total carbon impact of the project, so this efficiency gain is no small factor.
Concrete projects take care and precision as well as a passion for perfection. If you have a concrete project with high demands here in Utah, contact Go Pave Utah.